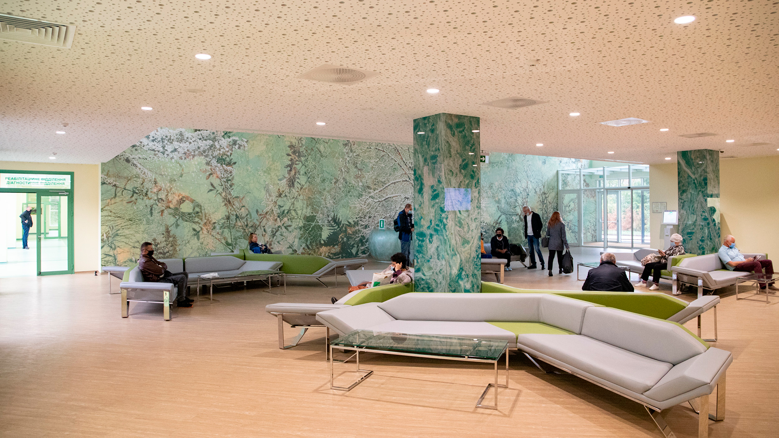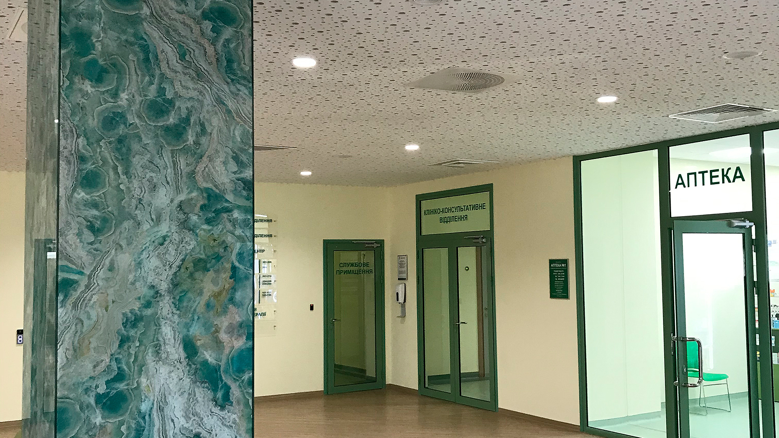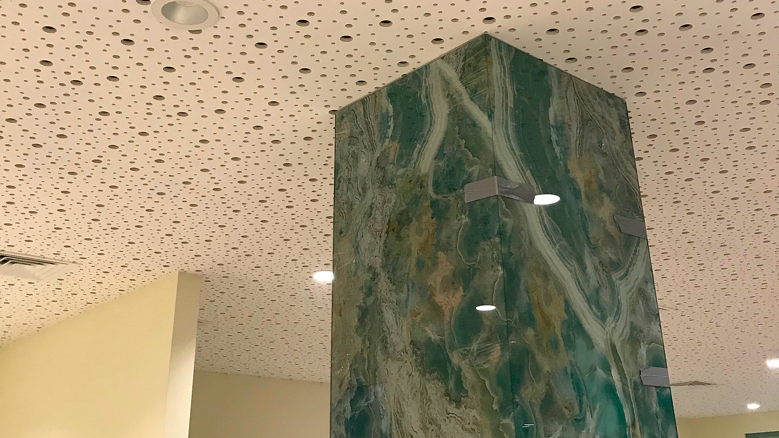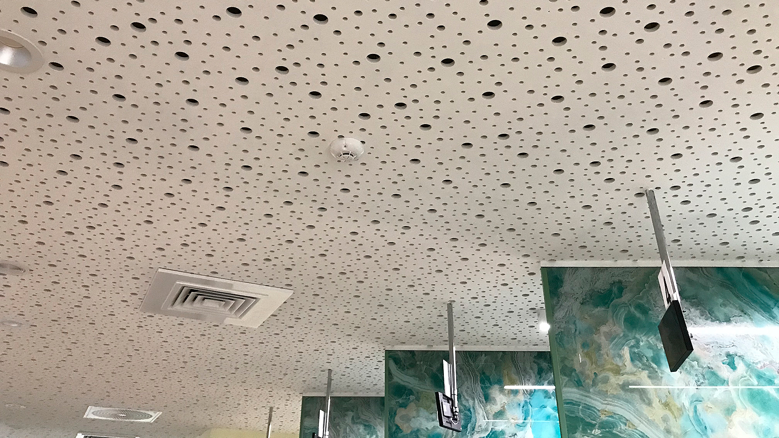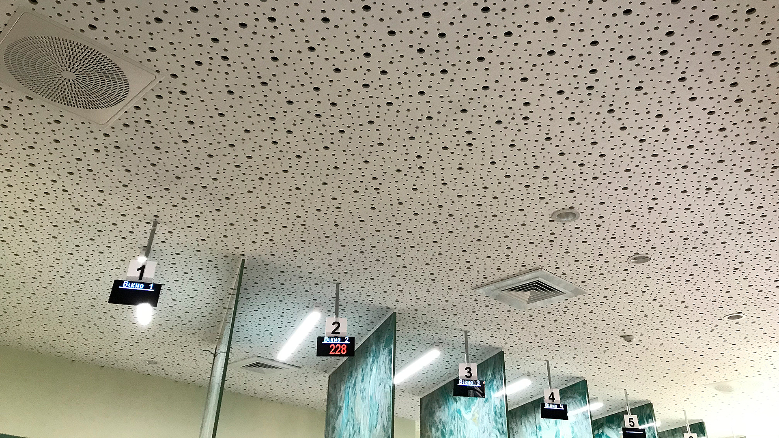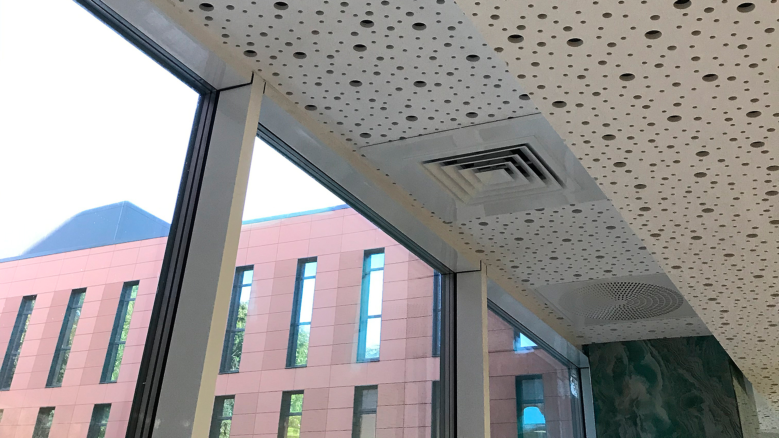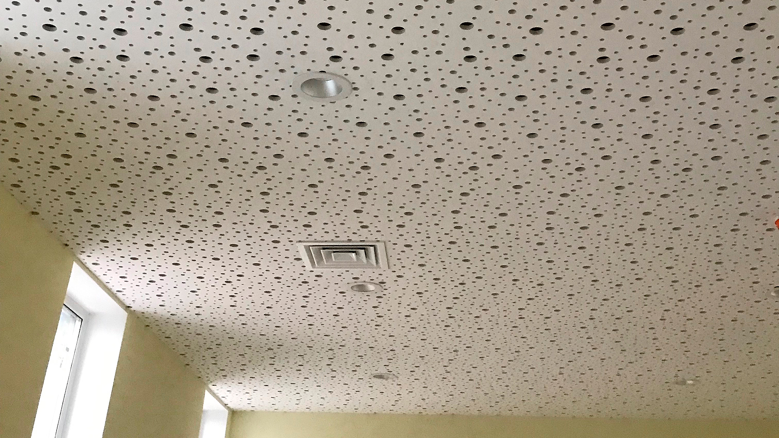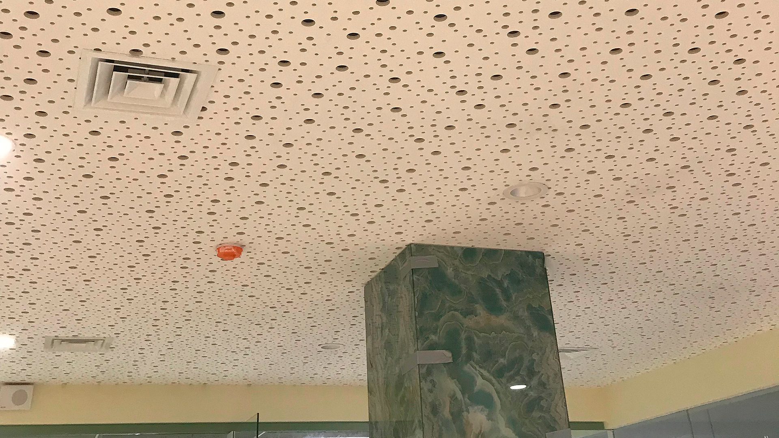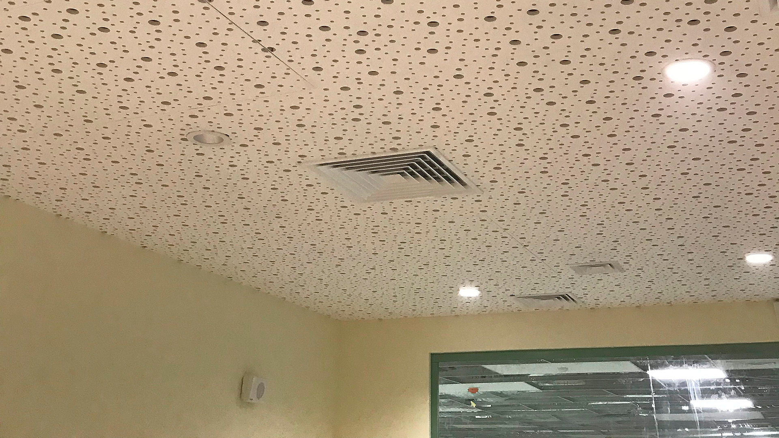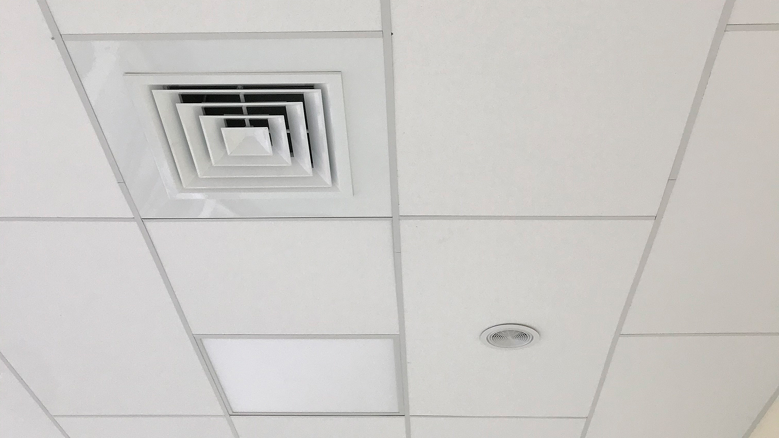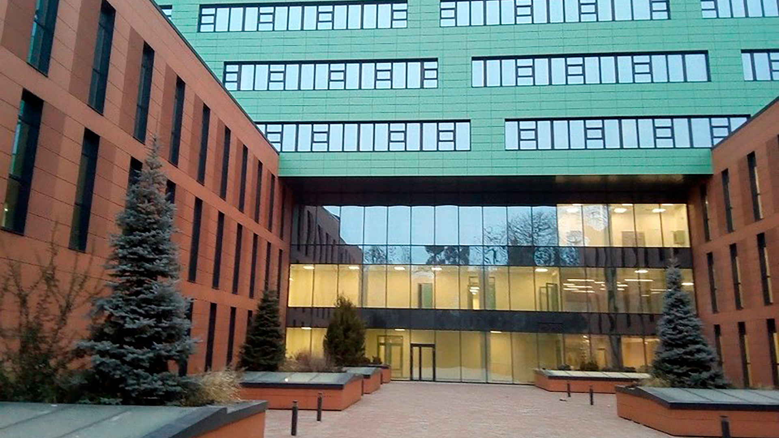Oberig clinic, Kiev, 3, Zoologichna str.
The wards, central hall and restaurant in the new building of the Oberig Clinic used Vogl Deckensysteme acoustic design seamless panels (Germany) for the ceiling covering a total area of 2,000m2. In the remaining rooms, Armstrong Retail Board on Armstrong Prelude 15 suspension system was installed for a total area of 6000m2. The high precision perforation of the Vogl design acoustic panels gives the surface a homogenous appearance, creating a sophisticated yet cosy atmosphere.
View the gallery
Project characteristics
| Type of property: Clinic | Architect: GHK project |
| Materials: Vogl Acoustic Design Ceilings, Armstrong Retail Board | Installation company: Columbus |
| Year of completion: 2020 | Address: : Kiev, 3, Zoologicheskaya str. |

